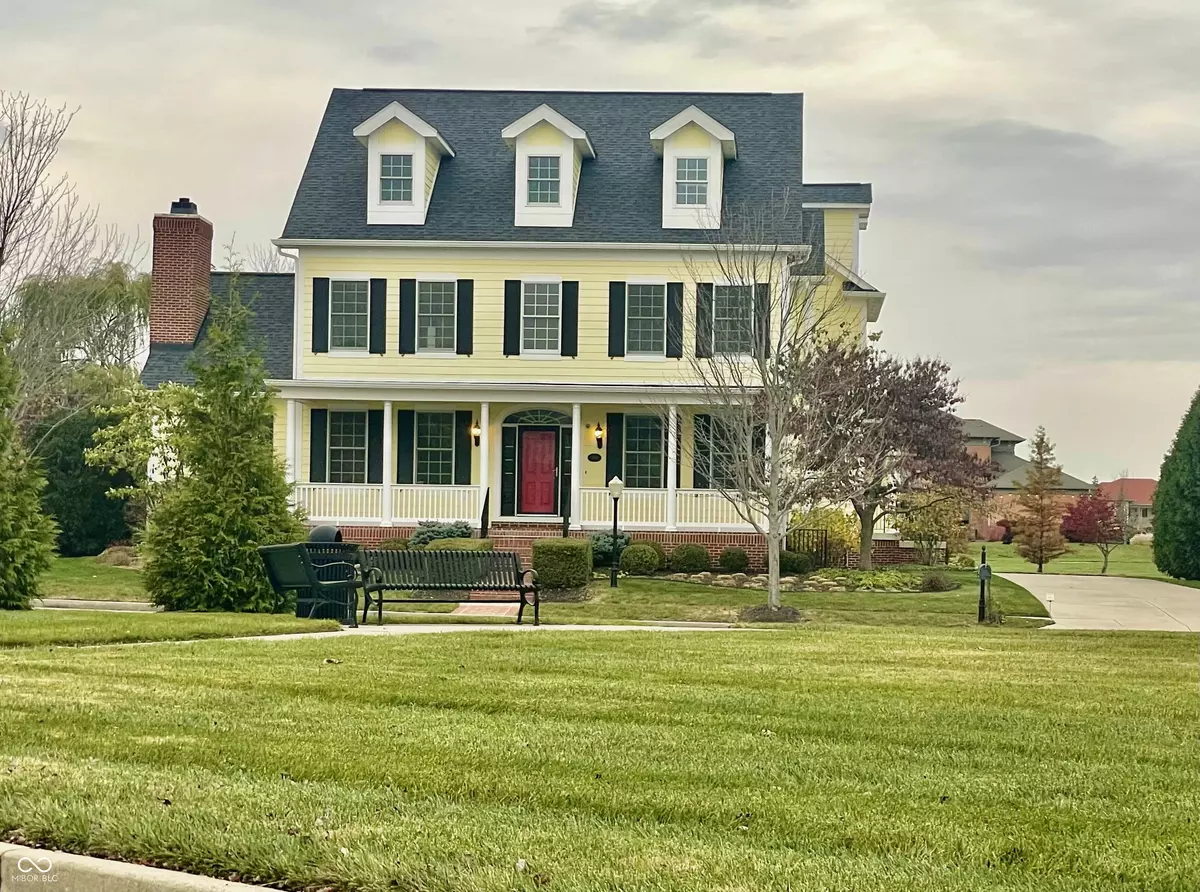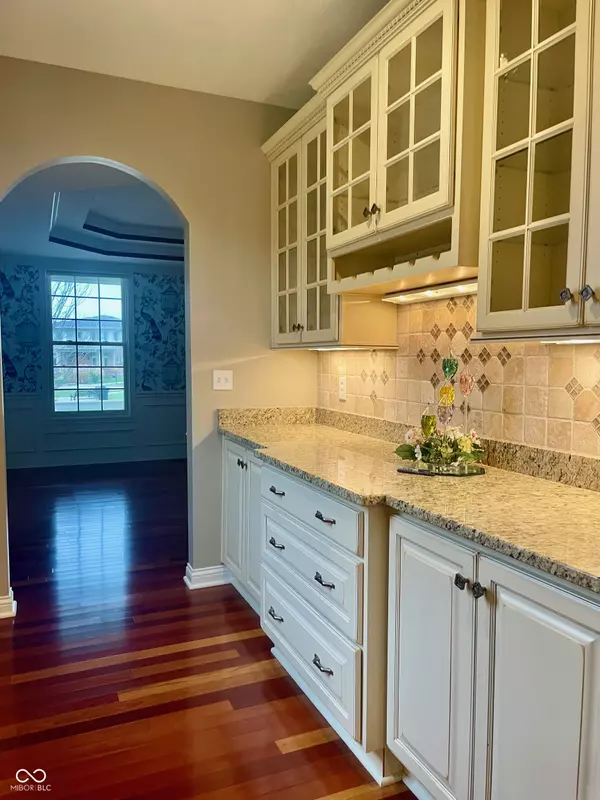12020 Leighton CT Carmel, IN 46032
5 Beds
6 Baths
8,311 SqFt
UPDATED:
11/25/2024 07:23 PM
Key Details
Property Type Single Family Home
Sub Type Single Family Residence
Listing Status Active
Purchase Type For Sale
Square Footage 8,311 sqft
Price per Sqft $198
Subdivision The Village Of Westclay
MLS Listing ID 22007368
Bedrooms 5
Full Baths 5
Half Baths 1
HOA Fees $564/qua
HOA Y/N Yes
Year Built 2005
Tax Year 2023
Lot Size 0.340 Acres
Acres 0.34
Property Description
Location
State IN
County Hamilton
Rooms
Basement Ceiling - 9+ feet, Egress Window(s), Finished, Full, Storage Space
Interior
Interior Features Attic Access, Bath Sinks Double Main, Breakfast Bar, Built In Book Shelves, Cathedral Ceiling(s), Raised Ceiling(s), Tray Ceiling(s), Center Island, Entrance Foyer, Hardwood Floors, Hi-Speed Internet Availbl, Network Ready, Pantry
Heating Gas
Cooling Central Electric
Fireplaces Number 2
Fireplaces Type Two Sided, Den/Library Fireplace, Hearth Room
Equipment Security Alarm Monitored, Security Alarm Paid, Smoke Alarm
Fireplace Y
Appliance Gas Cooktop, Disposal, Gas Water Heater, Humidifier, Kitchen Exhaust, Microwave, Oven, Double Oven, Refrigerator, Bar Fridge, Warming Drawer
Exterior
Garage Spaces 3.0
Utilities Available Electricity Connected, Gas, Sewer Connected, Water Connected
Building
Story Three Or More
Foundation Concrete Perimeter, Full
Water Municipal/City
Architectural Style TraditonalAmerican
Structure Type Brick,Cement Siding
New Construction false
Schools
Middle Schools Creekside Middle School
School District Carmel Clay Schools
Others
HOA Fee Include Clubhouse,Entrance Common,Exercise Room,Maintenance,ParkPlayground,Security,Snow Removal,Tennis Court(s),Walking Trails
Ownership Mandatory Fee

MARKET SNAPSHOT
- ?Sold Listings
- ?Average Sales Price
- ?Average Days on Market






