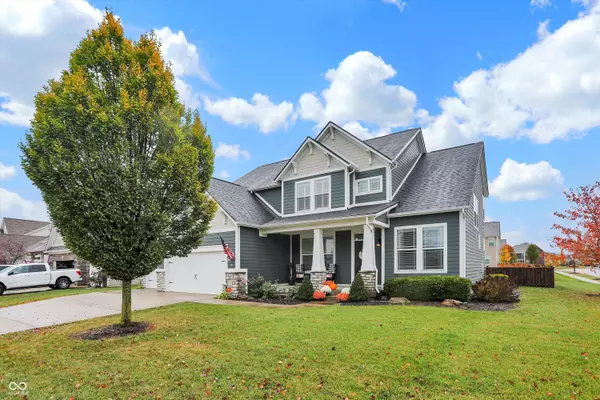
15860 Chapel Park DR E Noblesville, IN 46060
4 Beds
4 Baths
4,354 SqFt
UPDATED:
11/04/2024 10:46 PM
Key Details
Property Type Single Family Home
Sub Type Single Family Residence
Listing Status Pending
Purchase Type For Sale
Square Footage 4,354 sqft
Price per Sqft $128
Subdivision Chapel Woods
MLS Listing ID 22008117
Bedrooms 4
Full Baths 3
Half Baths 1
HOA Fees $485/ann
HOA Y/N Yes
Year Built 2009
Tax Year 2023
Lot Size 0.310 Acres
Acres 0.31
Property Description
Location
State IN
County Hamilton
Interior
Interior Features Bath Sinks Double Main, Center Island, Entrance Foyer, Programmable Thermostat, Screens Complete, Walk-in Closet(s), Wet Bar, Windows Vinyl, Wood Work Painted
Heating Forced Air, Gas
Cooling Central Electric
Fireplaces Number 1
Fireplaces Type Great Room
Fireplace Y
Appliance Dishwasher, Dryer, Disposal, Gas Water Heater, Electric Oven, Refrigerator, Bar Fridge, Washer, Water Softener Owned
Exterior
Garage Spaces 3.0
Parking Type Attached
Building
Story Two
Foundation Concrete Perimeter
Water Municipal/City
Architectural Style Craftsman
Structure Type Brick,Wood Siding
New Construction false
Schools
School District Noblesville Schools
Others
Ownership Mandatory Fee







