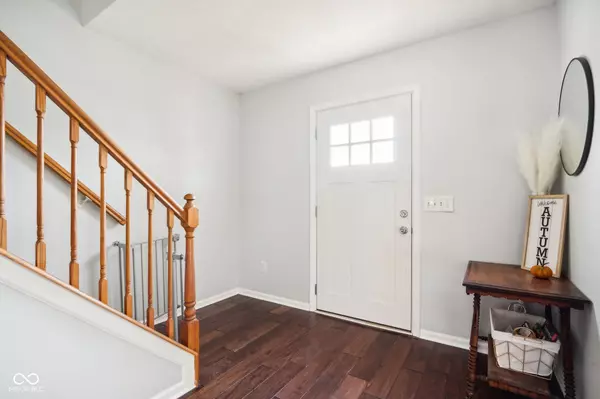
8920 Harrison Pkwy Fishers, IN 46038
4 Beds
3 Baths
2,719 SqFt
UPDATED:
11/04/2024 08:45 PM
Key Details
Property Type Single Family Home
Sub Type Single Family Residence
Listing Status Pending
Purchase Type For Sale
Square Footage 2,719 sqft
Price per Sqft $139
Subdivision Harrison Green
MLS Listing ID 22009478
Bedrooms 4
Full Baths 2
Half Baths 1
HOA Fees $225/ann
HOA Y/N Yes
Year Built 1994
Tax Year 2023
Lot Size 8,276 Sqft
Acres 0.19
Property Description
Location
State IN
County Hamilton
Rooms
Basement Daylight/Lookout Windows, Finished, Storage Space
Kitchen Kitchen Updated
Interior
Interior Features Cathedral Ceiling(s), Paddle Fan, Hardwood Floors, Eat-in Kitchen, Pantry, Walk-in Closet(s), Windows Thermal, Wood Work Painted
Heating Forced Air, Electric
Cooling Central Electric
Fireplaces Number 1
Fireplaces Type Gas Log, Great Room
Equipment Smoke Alarm, Sump Pump
Fireplace Y
Appliance Dishwasher, Disposal, Gas Water Heater, Microwave, Electric Oven, Refrigerator
Exterior
Garage Spaces 2.0
Utilities Available Gas Nearby
Parking Type Attached, Concrete, Garage Door Opener, Storage
Building
Story Two
Foundation Concrete Perimeter, Crawl Space
Water Community Water
Architectural Style TraditonalAmerican
Structure Type Vinyl Siding
New Construction false
Schools
Elementary Schools Harrison Parkway Elementary School
High Schools Fishers High School
School District Hamilton Southeastern Schools
Others
HOA Fee Include Maintenance,ParkPlayground,Management,Snow Removal
Ownership Mandatory Fee,Planned Unit Dev







