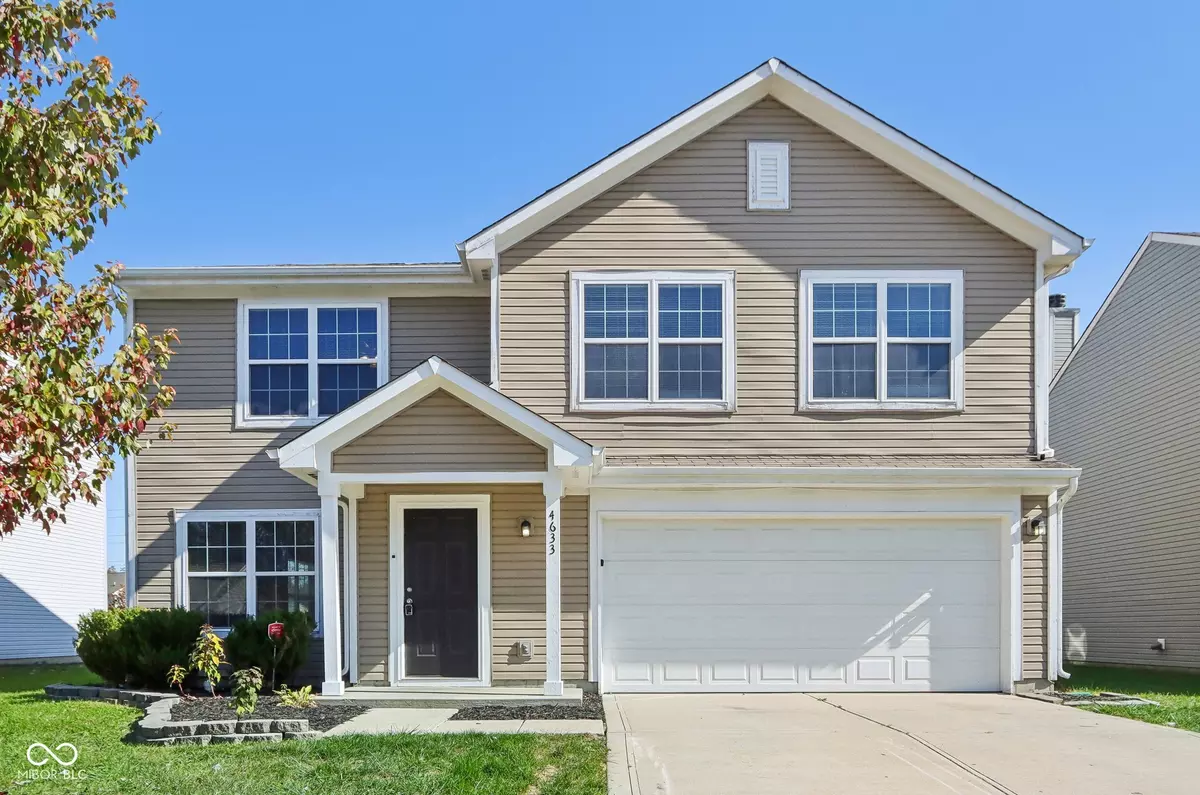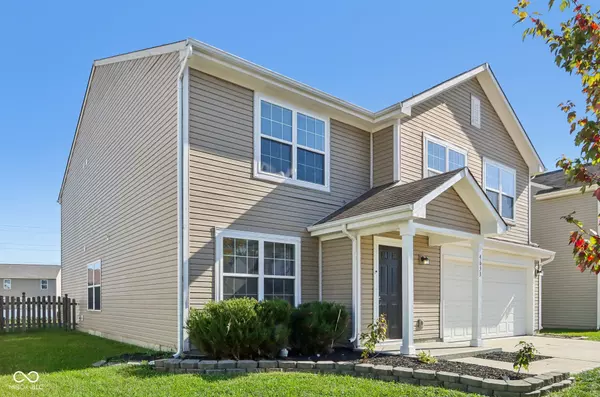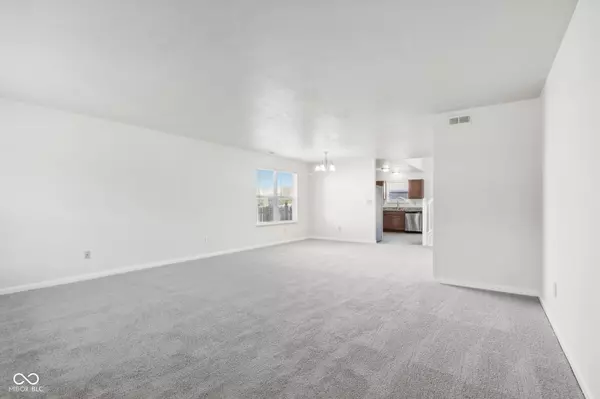4633 Angelica DR Indianapolis, IN 46237
4 Beds
3 Baths
2,940 SqFt
UPDATED:
02/14/2025 11:27 PM
Key Details
Property Type Single Family Home
Sub Type Single Family Residence
Listing Status Active
Purchase Type For Sale
Square Footage 2,940 sqft
Price per Sqft $107
Subdivision Churchman Manor
MLS Listing ID 22007916
Bedrooms 4
Full Baths 2
Half Baths 1
HOA Fees $200/ann
HOA Y/N Yes
Year Built 2012
Tax Year 2023
Lot Size 7,405 Sqft
Acres 0.17
Property Sub-Type Single Family Residence
Property Description
Location
State IN
County Marion
Interior
Interior Features Attic Access, Cathedral Ceiling(s), Walk-in Closet(s), Windows Thermal, Windows Vinyl, Wood Work Painted, Paddle Fan, Eat-in Kitchen
Heating Forced Air, Heat Pump, Electric
Cooling Central Electric
Equipment Smoke Alarm
Fireplace Y
Appliance MicroHood, Electric Water Heater
Exterior
Garage Spaces 2.0
Utilities Available Cable Available
Building
Story Two
Foundation Slab
Water Municipal/City
Architectural Style TraditonalAmerican
Structure Type Vinyl With Brick
New Construction false
Schools
Middle Schools Franklin Central Junior High
High Schools Franklin Central High School
School District Franklin Township Com Sch Corp
Others
HOA Fee Include Association Home Owners,Maintenance
Ownership Mandatory Fee
Virtual Tour https://www.zillow.com/view-imx/1d1c599e-1f24-437e-ad3c-6817fe0c7ea0?wl=true&setAttribution=mls&initialViewType=pano

MARKET SNAPSHOT
- ?Sold Listings
- ?Average Sales Price
- ?Average Days on Market






