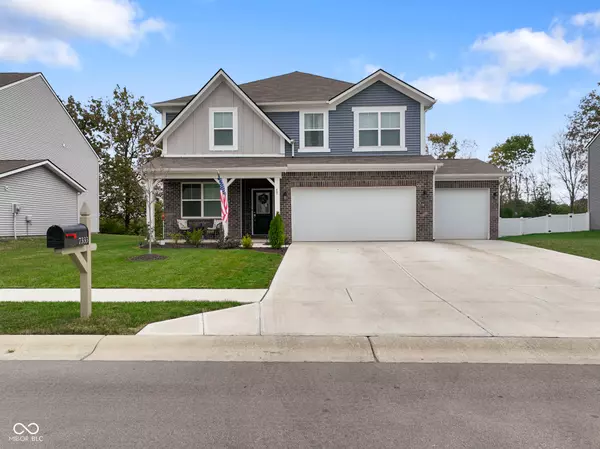
7333 Parkstay LN Camby, IN 46113
5 Beds
3 Baths
2,440 SqFt
UPDATED:
11/01/2024 11:22 PM
Key Details
Property Type Single Family Home
Sub Type Single Family Residence
Listing Status Active
Purchase Type For Sale
Square Footage 2,440 sqft
Price per Sqft $161
Subdivision Glenwood
MLS Listing ID 22007489
Bedrooms 5
Full Baths 3
HOA Fees $500/ann
HOA Y/N Yes
Year Built 2022
Tax Year 2023
Lot Size 10,018 Sqft
Acres 0.23
Property Description
Location
State IN
County Marion
Rooms
Main Level Bedrooms 1
Interior
Interior Features Attic Access, Walk-in Closet(s), Screens Complete, Windows Vinyl, Wood Work Painted, Center Island, Pantry, Programmable Thermostat
Cooling Central Electric
Equipment Smoke Alarm
Fireplace Y
Appliance Dishwasher, Disposal, Gas Oven, Refrigerator, MicroHood, Electric Water Heater
Exterior
Exterior Feature Smart Lock(s)
Garage Spaces 3.0
Parking Type Attached
Building
Story Two
Foundation Slab
Water Municipal/City
Architectural Style TraditonalAmerican
Structure Type Brick,Vinyl Siding
New Construction true
Schools
Elementary Schools West Newton Elementary School
Middle Schools Decatur Middle School
High Schools Decatur Central High School
School District Msd Decatur Township
Others
HOA Fee Include Entrance Common,Insurance,Maintenance,ParkPlayground,Management,Walking Trails
Ownership Mandatory Fee







