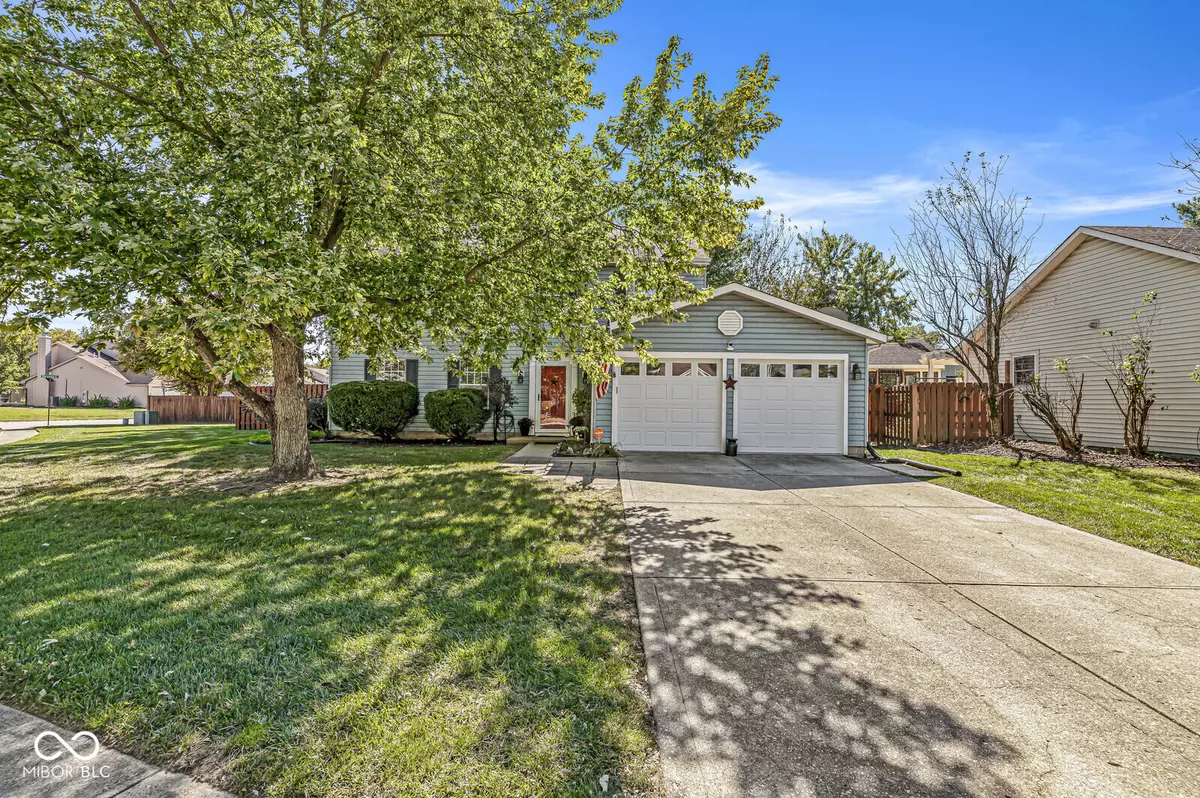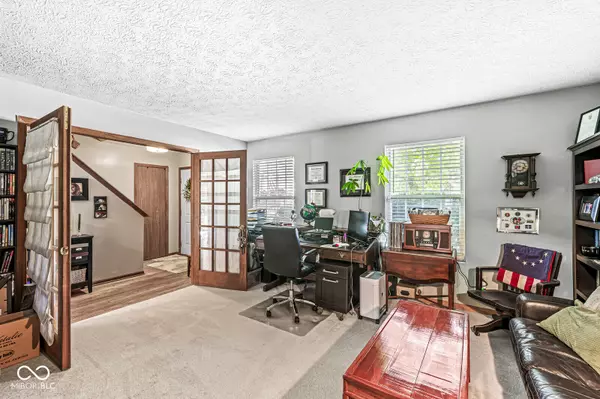
7703 Tardelli LN Indianapolis, IN 46214
4 Beds
3 Baths
2,136 SqFt
UPDATED:
10/31/2024 06:39 PM
Key Details
Property Type Single Family Home
Sub Type Single Family Residence
Listing Status Pending
Purchase Type For Sale
Square Footage 2,136 sqft
Price per Sqft $133
Subdivision West Wood
MLS Listing ID 22005448
Bedrooms 4
Full Baths 2
Half Baths 1
HOA Y/N No
Year Built 1992
Tax Year 2023
Lot Size 10,890 Sqft
Acres 0.25
Property Description
Location
State IN
County Marion
Interior
Interior Features Attic Access, Paddle Fan, Hardwood Floors
Heating Forced Air, Gas
Cooling Central Electric
Fireplaces Number 1
Fireplaces Type Woodburning Fireplce
Equipment Security Alarm Paid
Fireplace Y
Appliance Dishwasher, Dryer, Gas Water Heater, MicroHood, Gas Oven, Refrigerator, Washer
Exterior
Garage Spaces 2.0
Parking Type Attached
Building
Story Two
Foundation Slab
Water Municipal/City
Architectural Style TraditonalAmerican
Structure Type Aluminum Siding
New Construction false
Schools
Elementary Schools Chapelwood Elementary School
Middle Schools Chapel Hill 7Th & 8Th Grade Center
High Schools Ben Davis High School
School District Msd Wayne Township







