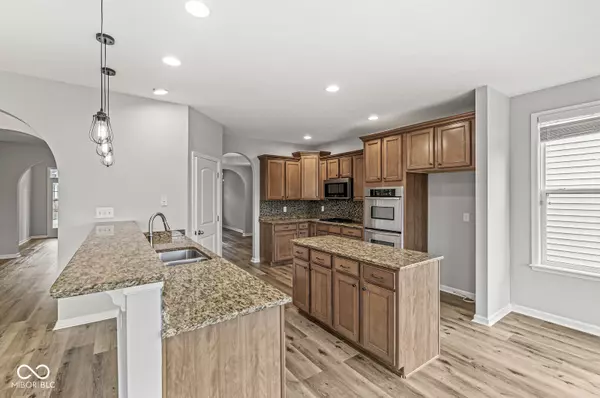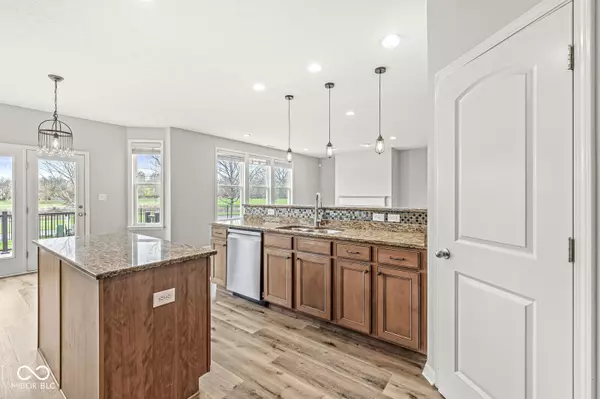6209 Strathaven RD Noblesville, IN 46062
4 Beds
3 Baths
4,898 SqFt
UPDATED:
12/17/2024 04:18 PM
Key Details
Property Type Single Family Home
Sub Type Single Family Residence
Listing Status Pending
Purchase Type For Sale
Square Footage 4,898 sqft
Price per Sqft $112
Subdivision Lochaven Of Noblesville
MLS Listing ID 22002102
Bedrooms 4
Full Baths 2
Half Baths 1
HOA Fees $325/qua
HOA Y/N Yes
Year Built 2011
Tax Year 2023
Lot Size 8,712 Sqft
Acres 0.2
Property Description
Location
State IN
County Hamilton
Rooms
Basement Daylight/Lookout Windows, Egress Window(s), Partial, Roughed In, Unfinished
Kitchen Kitchen Updated
Interior
Interior Features Vaulted Ceiling(s), Center Island, Eat-in Kitchen, Pantry, Walk-in Closet(s), Windows Thermal
Heating Forced Air
Cooling Central Electric
Fireplaces Number 1
Fireplaces Type Great Room
Equipment Smoke Alarm, Sump Pump
Fireplace Y
Appliance Gas Cooktop, Dishwasher, Dryer, Gas Water Heater, Microwave, Double Oven, Convection Oven, Washer
Exterior
Garage Spaces 2.0
Utilities Available Gas
View Y/N true
View Park/Greenbelt, Pond, Trees/Woods
Building
Story Two
Foundation Concrete Perimeter, Partial, Poured Concrete
Water Municipal/City
Architectural Style TraditonalAmerican
Structure Type Brick,Vinyl Siding
New Construction false
Schools
School District Noblesville Schools
Others
Ownership Mandatory Fee

MARKET SNAPSHOT
- ?Sold Listings
- ?Average Sales Price
- ?Average Days on Market






