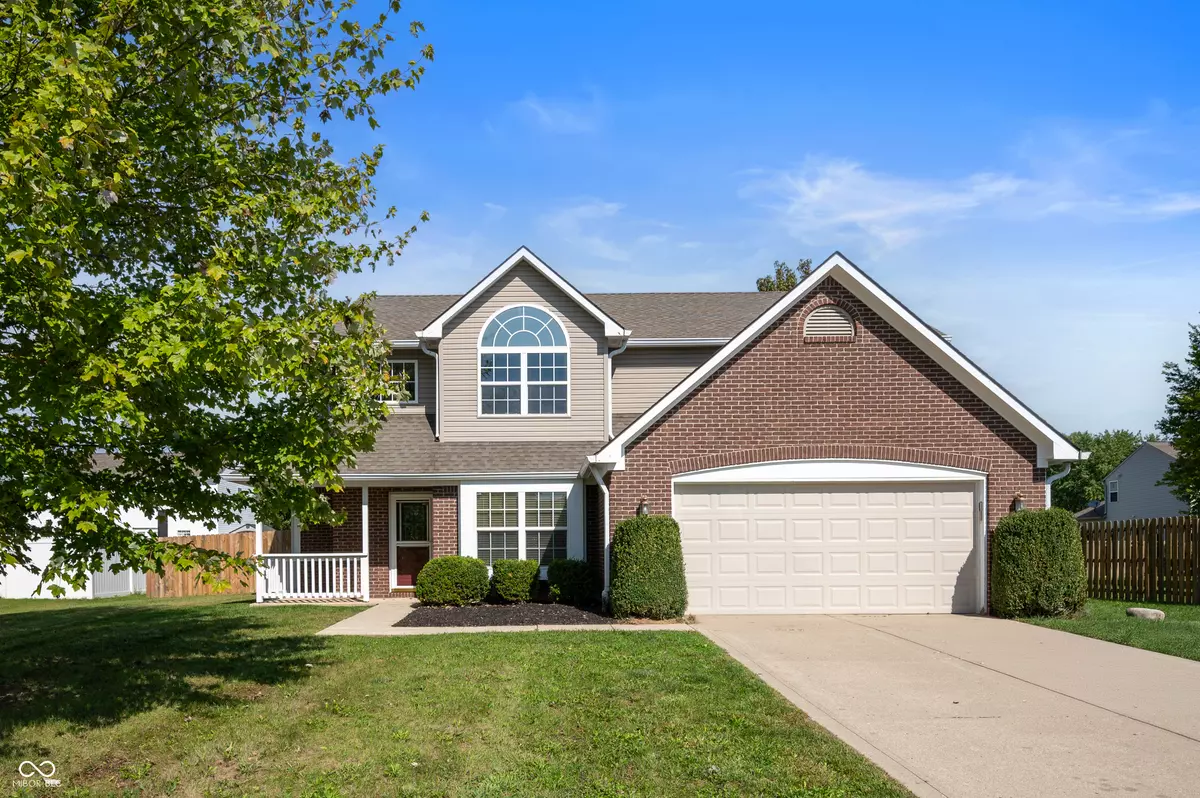
502 Acorn DR Whiteland, IN 46184
4 Beds
3 Baths
2,081 SqFt
UPDATED:
10/16/2024 12:34 PM
Key Details
Property Type Single Family Home
Sub Type Single Family Residence
Listing Status Pending
Purchase Type For Sale
Square Footage 2,081 sqft
Price per Sqft $151
Subdivision Oakville
MLS Listing ID 21998737
Bedrooms 4
Full Baths 2
Half Baths 1
HOA Fees $115/ann
HOA Y/N Yes
Year Built 2001
Tax Year 2023
Lot Size 10,454 Sqft
Acres 0.24
Property Description
Location
State IN
County Johnson
Rooms
Kitchen Kitchen Some Updates
Interior
Interior Features Tray Ceiling(s), Center Island, Entrance Foyer, Hi-Speed Internet Availbl, Eat-in Kitchen, Pantry, Programmable Thermostat, Walk-in Closet(s), Window Bay Bow, Windows Vinyl
Heating Forced Air, Electric
Cooling Central Electric
Equipment Security Alarm Rented, Smoke Alarm
Fireplace Y
Appliance Dishwasher, Disposal, Microwave, Electric Oven, Refrigerator, Water Softener Rented
Exterior
Exterior Feature Outdoor Fire Pit
Garage Spaces 2.0
Utilities Available Cable Available
Parking Type Attached, Concrete, Garage Door Opener
Building
Story Two
Foundation Slab
Water Municipal/City
Architectural Style TraditonalAmerican
Structure Type Brick,Vinyl Siding
New Construction false
Schools
Middle Schools Clark Pleasant Middle School
High Schools Whiteland Community High School
School District Clark-Pleasant Community Sch Corp
Others
HOA Fee Include Maintenance
Ownership Mandatory Fee







