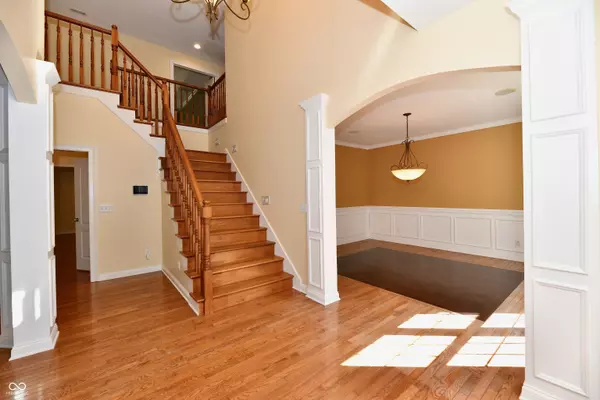5109 Timber Ridge TRCE Brownsburg, IN 46112
4 Beds
6 Baths
6,792 SqFt
UPDATED:
02/01/2025 10:42 PM
Key Details
Property Type Single Family Home
Sub Type Single Family Residence
Listing Status Pending
Purchase Type For Sale
Square Footage 6,792 sqft
Price per Sqft $115
Subdivision Timber Ridge
MLS Listing ID 22005308
Bedrooms 4
Full Baths 5
Half Baths 1
HOA Y/N No
Year Built 2003
Tax Year 2023
Lot Size 2.400 Acres
Acres 2.4
Property Sub-Type Single Family Residence
Property Description
Location
State IN
County Hendricks
Rooms
Basement Ceiling - 9+ feet, Daylight/Lookout Windows, Egress Window(s), Finished, Finished Ceiling, Full, Storage Space, Walk Out
Interior
Interior Features Bath Sinks Double Main, Built In Book Shelves, Cathedral Ceiling(s), Center Island, Entrance Foyer, Eat-in Kitchen, Supplemental Storage, Surround Sound Wiring, Walk-in Closet(s)
Heating Dual, Forced Air, Gas
Cooling Central Electric, Attic Fan
Fireplaces Number 3
Fireplaces Type Dining Room, Family Room, Primary Bedroom
Equipment Smoke Alarm, Sump Pump
Fireplace Y
Appliance Electric Cooktop, Dishwasher, Disposal, Microwave, Oven, Refrigerator, Warming Drawer
Exterior
Exterior Feature Barn Mini, Outdoor Fire Pit
Garage Spaces 4.0
Utilities Available Cable Available
View Y/N true
View Trees/Woods
Building
Story Two and a Half
Foundation Concrete Perimeter
Water Private Well
Architectural Style TraditonalAmerican
Structure Type Brick,Cement Siding
New Construction false
Schools
School District Brownsburg Community School Corp

MARKET SNAPSHOT
- ?Sold Listings
- ?Average Sales Price
- ?Average Days on Market






