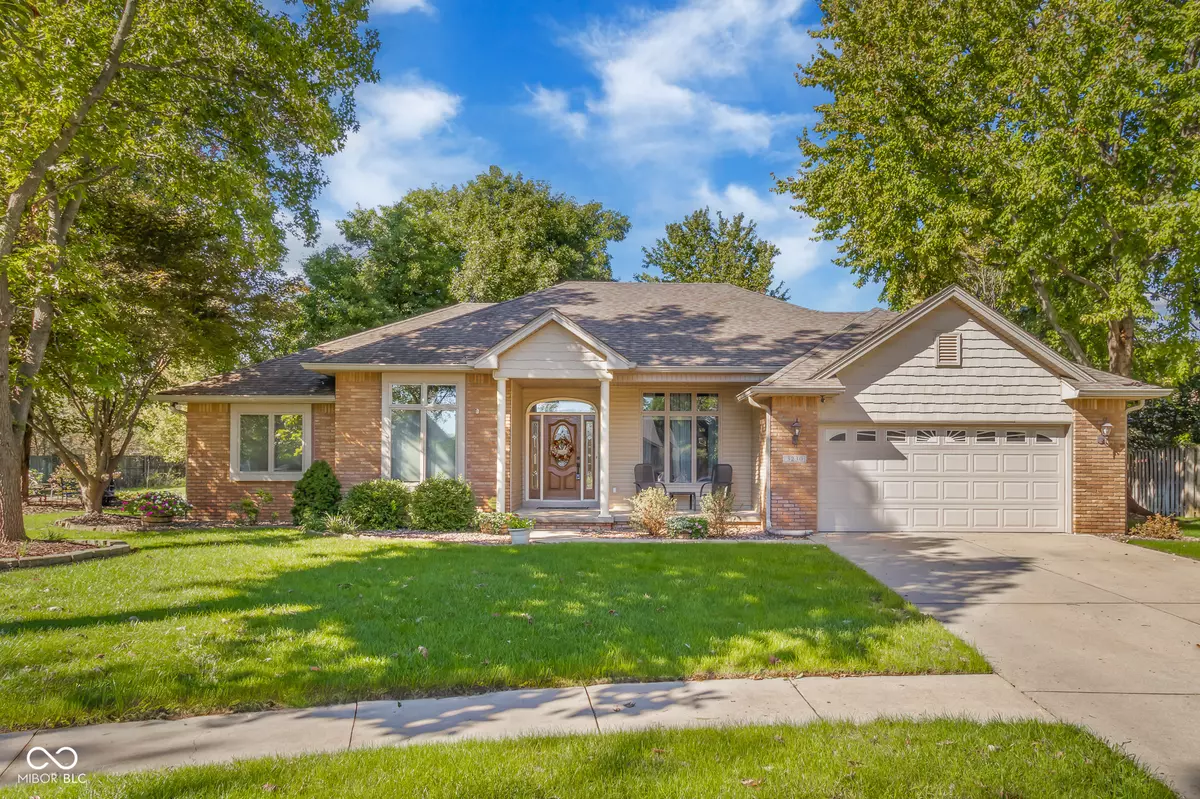
3230 Concord CT Columbus, IN 47203
4 Beds
3 Baths
3,666 SqFt
UPDATED:
10/24/2024 02:53 PM
Key Details
Property Type Single Family Home
Sub Type Single Family Residence
Listing Status Pending
Purchase Type For Sale
Square Footage 3,666 sqft
Price per Sqft $129
Subdivision Broadmoor
MLS Listing ID 22004697
Bedrooms 4
Full Baths 3
HOA Fees $100/ann
HOA Y/N Yes
Year Built 1993
Tax Year 2023
Lot Size 10,890 Sqft
Acres 0.25
Property Description
Location
State IN
County Bartholomew
Rooms
Basement Egress Window(s), Finished, Storage Space
Main Level Bedrooms 3
Interior
Interior Features Entrance Foyer, Hardwood Floors, Screens Complete, Walk-in Closet(s), Windows Vinyl
Heating Forced Air, Gas
Cooling Central Electric
Fireplaces Number 1
Fireplaces Type Woodburning Fireplce
Fireplace Y
Appliance Gas Cooktop, Dishwasher, Gas Water Heater, Microwave, Gas Oven, Refrigerator, Water Heater, Water Softener Owned
Exterior
Exterior Feature Sprinkler System, Storage Shed
Garage Spaces 2.0
Utilities Available Cable Available, Electricity Connected, Gas
Parking Type Attached
Building
Story One
Foundation Concrete Perimeter
Water Municipal/City
Architectural Style Ranch
Structure Type Vinyl With Brick
New Construction false
Schools
Elementary Schools Parkside Elementary School
Middle Schools Northside Middle School
High Schools Columbus North High School
School District Bartholomew Con School Corp
Others
Ownership Mandatory Fee







