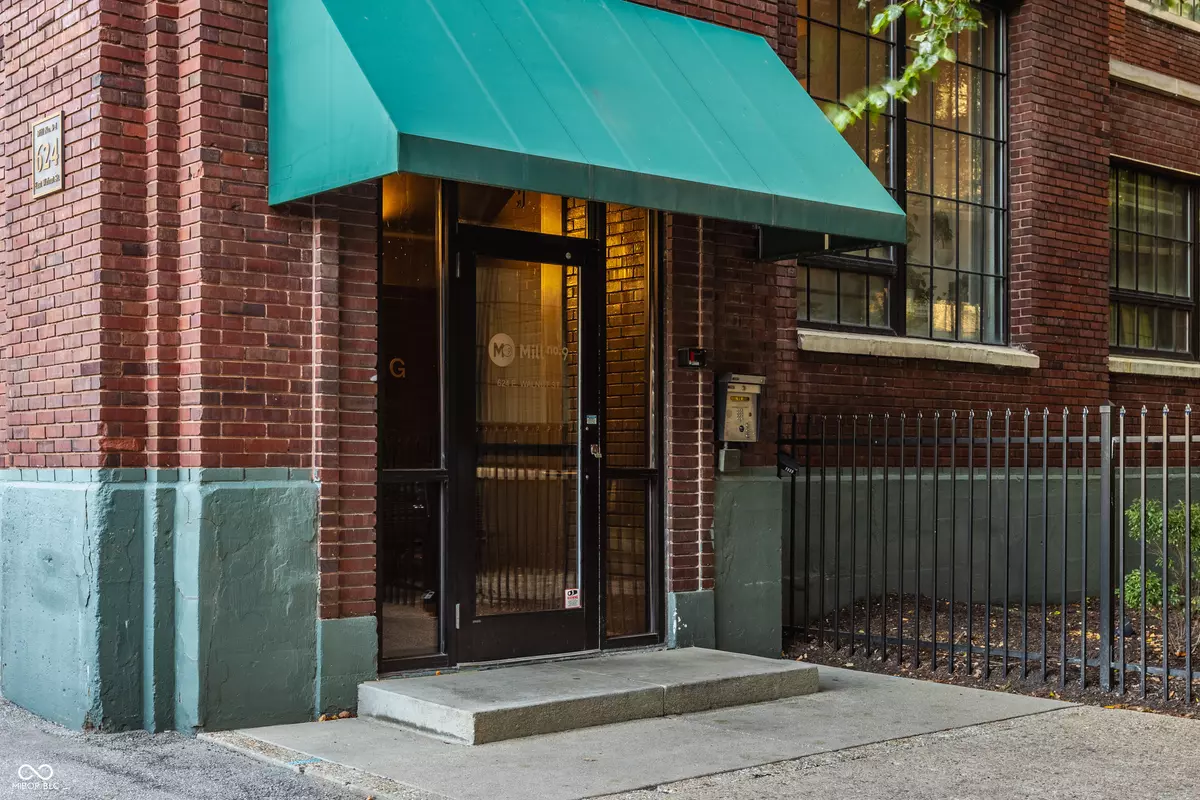624 E Walnut ST #APT 13 Indianapolis, IN 46204
3 Beds
2 Baths
1,609 SqFt
UPDATED:
02/17/2025 05:27 PM
Key Details
Property Type Condo
Sub Type Condominium
Listing Status Pending
Purchase Type For Sale
Square Footage 1,609 sqft
Price per Sqft $357
Subdivision Mill No 9 Lofts
MLS Listing ID 22004732
Bedrooms 3
Full Baths 2
HOA Fees $500/mo
HOA Y/N Yes
Year Built 2004
Tax Year 2023
Property Sub-Type Condominium
Property Description
Location
State IN
County Marion
Rooms
Main Level Bedrooms 3
Kitchen Kitchen Updated
Interior
Interior Features Raised Ceiling(s), Walk-in Closet(s), Hardwood Floors, Handicap Accessible Interior, Windows Thermal, Wood Work Painted, Elevator, Hi-Speed Internet Availbl, Center Island
Heating Heat Pump, Electric
Cooling Central Electric
Equipment Security Alarm Paid
Fireplace Y
Appliance Dishwasher, Dryer, Disposal, Microwave, Electric Oven, Refrigerator, Washer, Electric Water Heater
Exterior
Exterior Feature Exterior Handicap Accessible
Garage Spaces 2.0
Utilities Available Cable Connected
Building
Story One
Foundation Block
Water Municipal/City
Architectural Style Contemporary
Structure Type Brick
New Construction false
Schools
School District Indianapolis Public Schools
Others
HOA Fee Include Association Home Owners,Sewer,Entrance Common,Insurance,Lawncare,Maintenance Grounds,Maintenance Structure,Management,Security,Snow Removal,Trash
Ownership Mandatory Fee

MARKET SNAPSHOT
- ?Sold Listings
- ?Average Sales Price
- ?Average Days on Market






