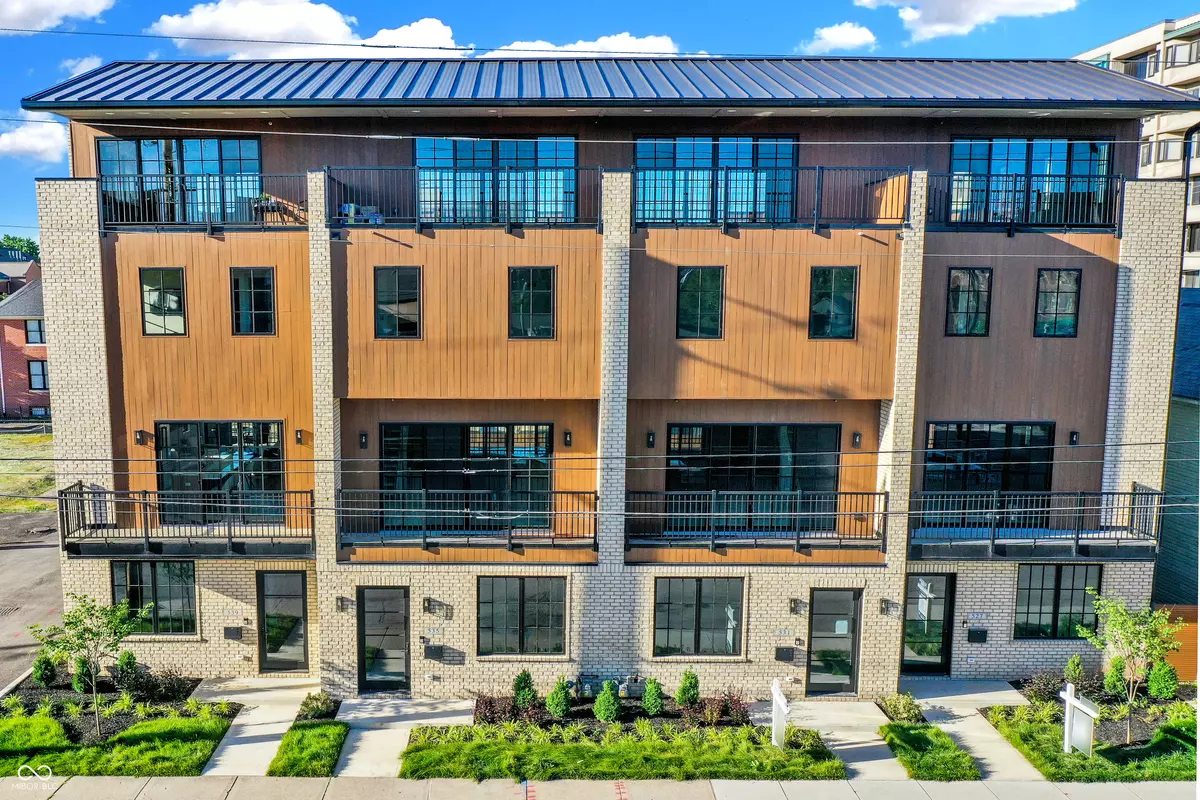
535 E North ST Indianapolis, IN 46204
3 Beds
4 Baths
2,357 SqFt
UPDATED:
09/19/2024 04:25 PM
Key Details
Property Type Townhouse
Sub Type Townhouse
Listing Status Pending
Purchase Type For Sale
Square Footage 2,357 sqft
Price per Sqft $359
Subdivision Liberty Place At Lockerbie Square
MLS Listing ID 22002156
Bedrooms 3
Full Baths 3
Half Baths 1
HOA Fees $300/mo
HOA Y/N Yes
Year Built 2024
Tax Year 2023
Lot Size 871 Sqft
Acres 0.02
Property Description
Location
State IN
County Marion
Rooms
Main Level Bedrooms 1
Interior
Interior Features Center Island, Entrance Foyer, Paddle Fan, Hi-Speed Internet Availbl, Eat-in Kitchen, Pantry, Programmable Thermostat, Screens Complete, Walk-in Closet(s), Wet Bar, Windows Thermal, WoodWorkStain/Painted
Cooling Central Electric
Equipment Smoke Alarm
Fireplace N
Appliance Dishwasher, ENERGY STAR Qualified Water Heater, Disposal, Kitchen Exhaust, Laundry Connection in Unit, Microwave, Gas Oven, Range Hood, Tankless Water Heater
Exterior
Garage Spaces 2.0
Utilities Available Cable Connected, Gas, Sep Electric Meter, Sep Gas Meter, Sep Sewer Meter
Parking Type Attached, Asphalt, Garage Door Opener, Guest Parking, Rear/Side Entry
Building
Story Three Or More
Foundation Slab
Water Municipal/City
Architectural Style Contemporary
Structure Type Brick,Cement Siding
New Construction true
Schools
School District Indianapolis Public Schools
Others
HOA Fee Include Insurance,Lawncare,Maintenance Structure,Maintenance,Trash,Other
Ownership Horizontal Prop Regime







