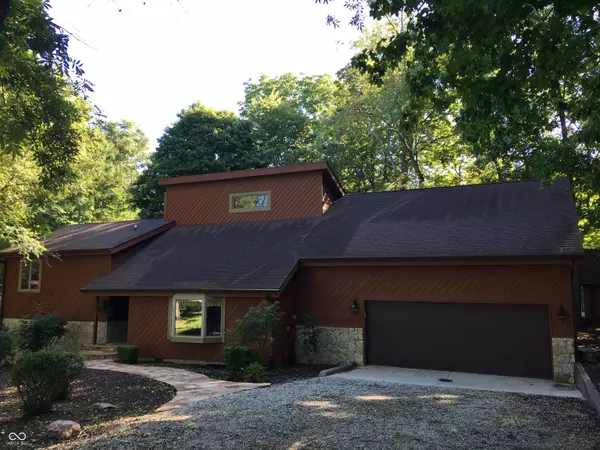
5202 Hill Valley DR Pittsboro, IN 46167
3 Beds
3 Baths
3,544 SqFt
UPDATED:
10/14/2024 03:32 PM
Key Details
Property Type Single Family Home
Sub Type Single Family Residence
Listing Status Active
Purchase Type For Sale
Square Footage 3,544 sqft
Price per Sqft $148
Subdivision Hill Valley Estates
MLS Listing ID 22001187
Bedrooms 3
Full Baths 2
Half Baths 1
HOA Y/N No
Year Built 1979
Tax Year 2023
Lot Size 1.080 Acres
Acres 1.08
Property Description
Location
State IN
County Hendricks
Rooms
Basement Finished, Tri Level, Under
Kitchen Kitchen Updated
Interior
Interior Features Vaulted Ceiling(s), Surround Sound Wiring, Walk-in Closet(s), Windows Vinyl
Heating Forced Air, Gas
Cooling Central Electric
Fireplaces Number 1
Fireplaces Type Woodburning Fireplce
Equipment Smoke Alarm
Fireplace Y
Appliance Electric Cooktop, Dishwasher, Electric Water Heater, Disposal, Double Oven, Refrigerator, Trash Compactor, Water Softener Owned
Exterior
Exterior Feature Carriage/Guest House
Garage Spaces 2.0
Utilities Available Electricity Connected, Gas, Septic System, Well
View Y/N true
View Creek/Stream, Forest, Trees/Woods
Building
Story Multi/Split
Foundation Poured Concrete
Water Private Well
Architectural Style Multi-Level
Structure Type Stone,Wood
New Construction false
Schools
Elementary Schools Pittsboro Elementary School
Middle Schools Tri-West Middle School
High Schools Tri-West Senior High School
School District North West Hendricks Schools

MARKET SNAPSHOT
- ?Sold Listings
- ?Average Sales Price
- ?Average Days on Market







