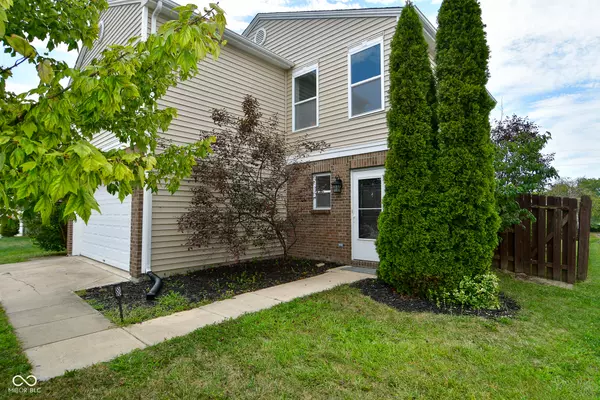
937 Shenandoah WAY Greenwood, IN 46143
3 Beds
3 Baths
1,494 SqFt
UPDATED:
11/05/2024 05:37 PM
Key Details
Property Type Single Family Home
Sub Type Single Family Residence
Listing Status Pending
Purchase Type For Sale
Square Footage 1,494 sqft
Price per Sqft $168
Subdivision Sweetgrass
MLS Listing ID 21999001
Bedrooms 3
Full Baths 2
Half Baths 1
HOA Fees $160/ann
HOA Y/N Yes
Year Built 2006
Tax Year 2024
Lot Size 6,534 Sqft
Acres 0.15
Property Description
Location
State IN
County Johnson
Interior
Interior Features Attic Access, Entrance Foyer, Hi-Speed Internet Availbl, Eat-in Kitchen, Screens Some, Windows Vinyl
Heating Forced Air, Gas
Cooling Central Electric
Fireplace Y
Appliance Dishwasher, Dryer, Disposal, Gas Water Heater, MicroHood, Electric Oven, Refrigerator, Washer
Exterior
Garage Spaces 2.0
Utilities Available Cable Connected, Gas
View Y/N true
View Pond
Parking Type Attached
Building
Story Two
Foundation Slab
Water Municipal/City
Architectural Style TraditonalAmerican
Structure Type Vinyl With Brick
New Construction false
Schools
Middle Schools Clark Pleasant Middle School
High Schools Whiteland Community High School
School District Clark-Pleasant Community Sch Corp
Others
Ownership Mandatory Fee







