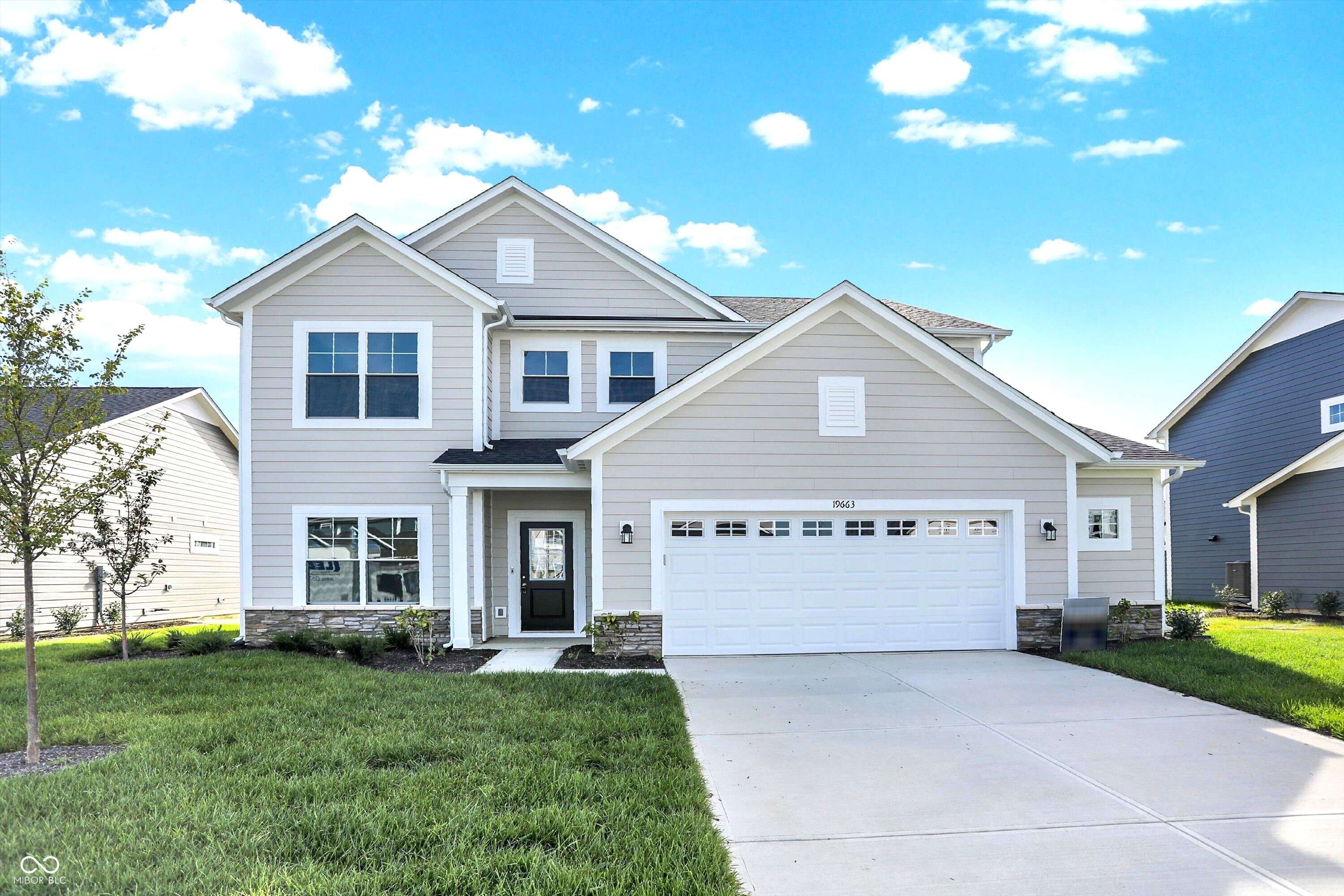19663 Atwater AVE Sheridan, IN 46069
5 Beds
3 Baths
2,820 SqFt
UPDATED:
Key Details
Property Type Single Family Home
Sub Type Single Family Residence
Listing Status Active
Purchase Type For Sale
Square Footage 2,820 sqft
Price per Sqft $160
Subdivision Atwater
MLS Listing ID 21994157
Bedrooms 5
Full Baths 3
HOA Fees $145/qua
HOA Y/N Yes
Year Built 2024
Tax Year 2023
Lot Size 8,712 Sqft
Acres 0.2
Property Sub-Type Single Family Residence
Property Description
Location
State IN
County Hamilton
Rooms
Main Level Bedrooms 1
Interior
Interior Features Raised Ceiling(s), Center Island, Entrance Foyer, Pantry, Programmable Thermostat, Walk-in Closet(s)
Equipment Smoke Alarm
Fireplace N
Appliance Dishwasher, Disposal, Gas Water Heater, Microwave, Gas Oven, Refrigerator
Exterior
Garage Spaces 2.0
Building
Story Two
Foundation Slab
Water Municipal/City
Architectural Style TraditonalAmerican
Structure Type Cement Siding,Cultured Stone
New Construction true
Schools
School District Westfield-Washington Schools
Others
HOA Fee Include Association Builder Controls,Entrance Common,Insurance,Maintenance,ParkPlayground,Management,Snow Removal,Walking Trails
Ownership Mandatory Fee

What would my payment look like?
MARKET SNAPSHOT
- ?Sold Listings
- ?Average Sales Price
- ?Average Days on Market






