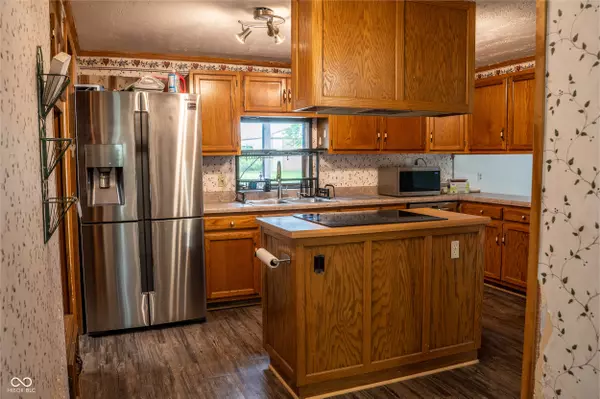
8457 W 1700 N Elwood, IN 46036
3 Beds
3 Baths
2,456 SqFt
UPDATED:
11/25/2024 10:31 PM
Key Details
Property Type Manufactured Home
Sub Type Manufactured Home
Listing Status Active
Purchase Type For Sale
Square Footage 2,456 sqft
Price per Sqft $81
Subdivision No Subdivision
MLS Listing ID 21989561
Bedrooms 3
Full Baths 2
Half Baths 1
HOA Y/N No
Year Built 1984
Tax Year 2023
Lot Size 2.500 Acres
Acres 2.5
Property Description
Location
State IN
County Madison
Rooms
Main Level Bedrooms 3
Interior
Interior Features Raised Ceiling(s), Vaulted Ceiling(s), Screens Some, Storms Some, Window Metal
Heating Electric
Cooling Central Electric
Fireplace N
Appliance Dishwasher, Dryer, Electric Water Heater, Microwave, Electric Oven, Refrigerator, Washer, Water Softener Owned
Exterior
Exterior Feature Barn Pole, Barn Storage
Garage Spaces 3.0
Utilities Available Electricity Connected
View Y/N true
View Pasture, Rural, Trees/Woods
Building
Story One
Foundation Block
Water Private Well
Architectural Style Ranch
Structure Type Aluminum Siding
New Construction false
Schools
Elementary Schools Summitville School
High Schools Madison-Grant Jr./Sr. High School
School District Madison-Grant United School Corp

MARKET SNAPSHOT
- ?Sold Listings
- ?Average Sales Price
- ?Average Days on Market







