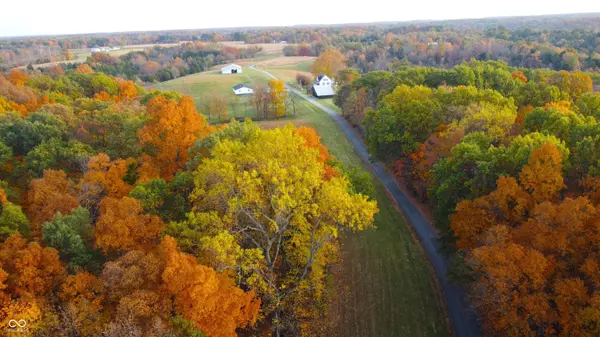
3729 Mexico Ridge RD Bennington, IN 47011
4 Beds
1 Bath
2,444 SqFt
UPDATED:
11/03/2024 11:20 PM
Key Details
Property Type Commercial
Sub Type Farm
Listing Status Active
Purchase Type For Sale
Square Footage 2,444 sqft
Price per Sqft $1,063
Subdivision No Subdivision
MLS Listing ID 21981587
Bedrooms 4
Full Baths 1
HOA Y/N No
Year Built 1886
Tax Year 2023
Lot Size 334.760 Acres
Acres 334.76
Property Description
Location
State IN
County Ohio
Rooms
Basement Daylight/Lookout Windows, Unfinished
Main Level Bedrooms 2
Kitchen Kitchen Updated
Interior
Interior Features Built In Book Shelves, Hardwood Floors, Eat-in Kitchen
Heating Forced Air, Gas
Cooling Central Electric
Fireplace Y
Appliance Dishwasher, Dryer, Electric Water Heater, Microwave, Electric Oven, Refrigerator, Washer, Water Heater
Exterior
Exterior Feature Barn Pole, Barn Storage, Out Building With Utilities, Storage Shed
Garage Spaces 4.0
Utilities Available Electricity Connected, Septic System, Water Connected
Waterfront true
View Y/N true
View Forest, Pasture, Rural, Skyline, Trees/Woods, Valley
Parking Type Detached, Gravel
Building
Story Three Or More
Foundation Concrete Perimeter, Stone
Water Municipal/City
Architectural Style Farmhouse, Other
Structure Type Stone,Wood
New Construction false
Schools
Elementary Schools Ohio County Elementary School
Middle Schools Ohio County Middle School
High Schools Rising Sun High School
School District Rising Sun-Ohio Co Com







