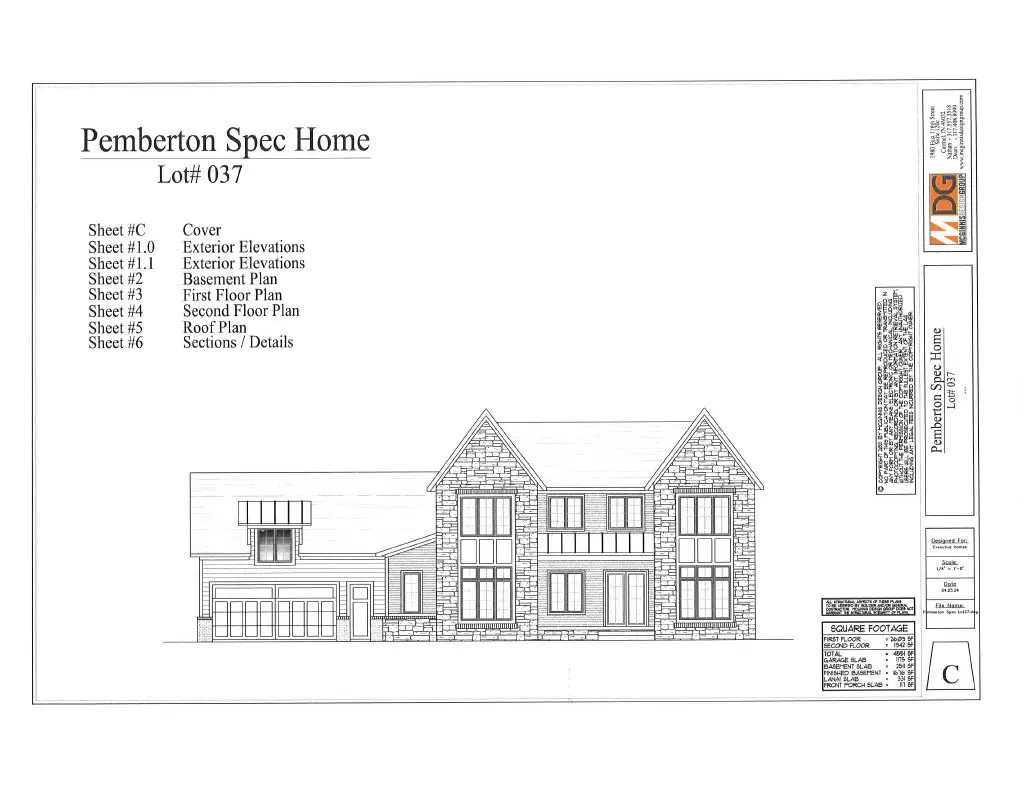
7281 E 550 S Zionsville, IN 46077
5 Beds
6 Baths
7,062 SqFt
UPDATED:
10/16/2024 02:16 PM
Key Details
Property Type Single Family Home
Sub Type Single Family Residence
Listing Status Active
Purchase Type For Sale
Square Footage 7,062 sqft
Price per Sqft $492
Subdivision No Subdivision
MLS Listing ID 21971769
Bedrooms 5
Full Baths 5
Half Baths 1
HOA Y/N No
Year Built 2024
Tax Year 2023
Lot Size 10.000 Acres
Acres 10.0
Property Description
Location
State IN
County Boone
Rooms
Basement Ceiling - 9+ feet, Egress Window(s)
Main Level Bedrooms 1
Interior
Interior Features Bath Sinks Double Main, Tray Ceiling(s), Center Island, Entrance Foyer, Hardwood Floors, Pantry, Programmable Thermostat, Screens Complete, Walk-in Closet(s)
Heating Forced Air, Gas
Cooling Central Electric
Fireplaces Number 3
Fireplaces Type Great Room, Outside
Fireplace Y
Appliance Double Oven, Refrigerator, Tankless Water Heater
Exterior
Garage Spaces 4.0
Waterfront false
Parking Type Attached, Garage Door Opener
Building
Story Two
Foundation Concrete Perimeter
Water No Water
Architectural Style Ranch, TraditonalAmerican
Structure Type Brick,Stone,Wood
New Construction true
Schools
Elementary Schools Stonegate Elementary
Middle Schools Zionsville West Middle School
High Schools Zionsville Community High School
School District Zionsville Community Schools







