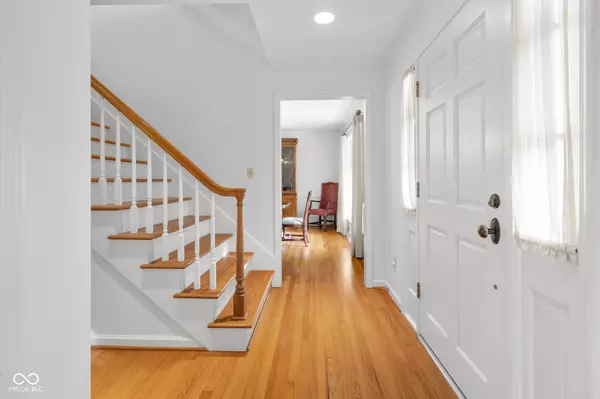3531 Shoshonee DR Columbus, IN 47203
5 Beds
5 Baths
5,395 SqFt
UPDATED:
12/24/2024 03:15 PM
Key Details
Property Type Single Family Home
Sub Type Single Family Residence
Listing Status Active
Purchase Type For Sale
Square Footage 5,395 sqft
Price per Sqft $162
Subdivision Indian Hills Estates
MLS Listing ID 21964972
Bedrooms 5
Full Baths 4
Half Baths 1
HOA Y/N No
Year Built 1970
Tax Year 2023
Lot Size 1.640 Acres
Acres 1.64
Property Description
Location
State IN
County Bartholomew
Rooms
Basement Finished
Kitchen Kitchen Updated
Interior
Interior Features Built In Book Shelves, Center Island, Hardwood Floors, Pantry, Walk-in Closet(s), Wet Bar
Heating Forced Air, Gas
Cooling Central Electric
Fireplaces Number 3
Fireplaces Type Gas Log
Equipment Sump Pump
Fireplace Y
Appliance Gas Cooktop, Dishwasher, Oven, Double Oven, Convection Oven, Gas Oven, Range Hood, Refrigerator, Tankless Water Heater
Exterior
Exterior Feature Pool House
Garage Spaces 2.0
Utilities Available Electricity Connected, Gas, Water Connected
View Y/N true
View Garden
Building
Story Two
Foundation Concrete Perimeter
Water Municipal/City
Architectural Style TraditonalAmerican
Structure Type Brick
New Construction false
Schools
School District Bartholomew Con School Corp

MARKET SNAPSHOT
- ?Sold Listings
- ?Average Sales Price
- ?Average Days on Market






