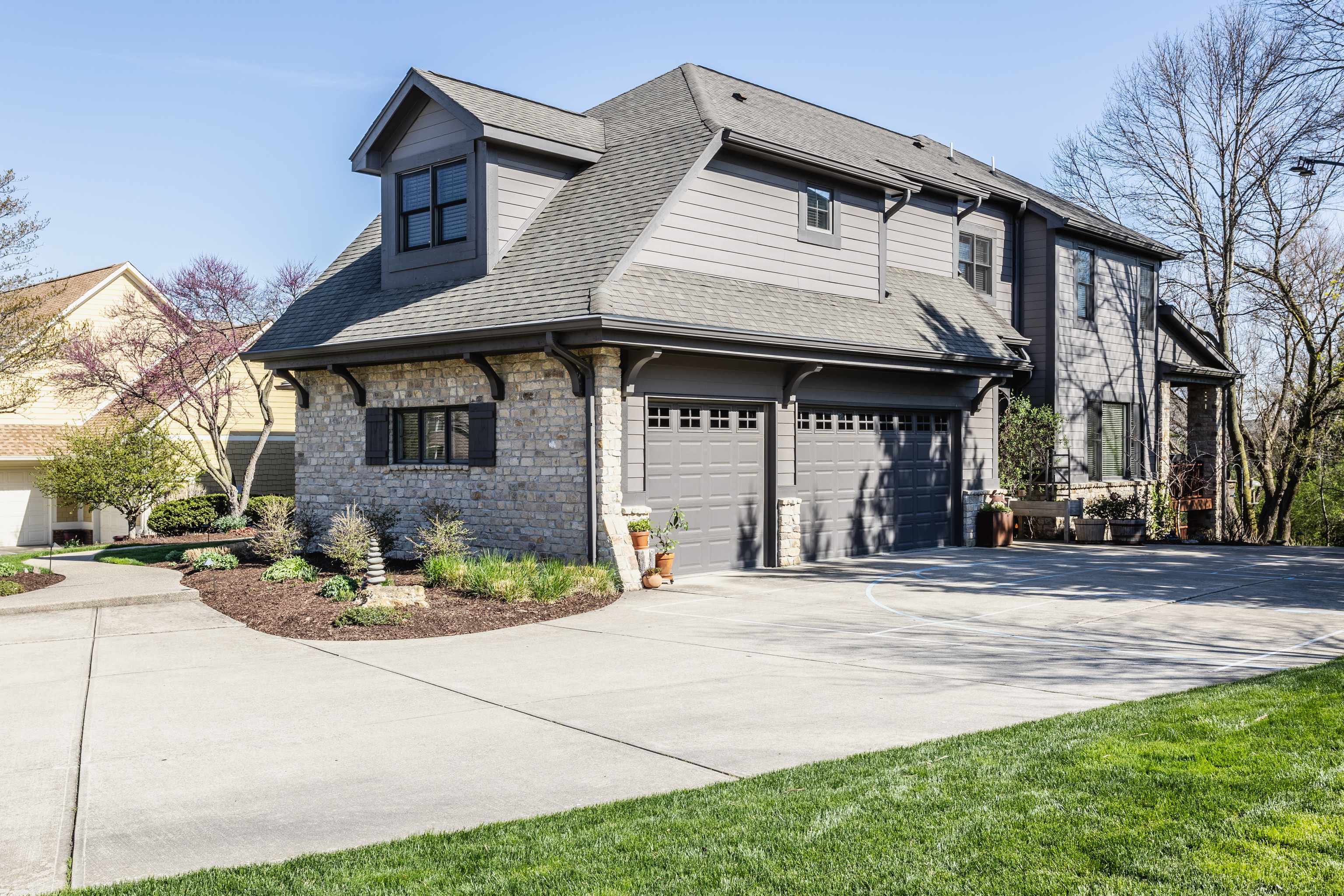$1,300,000
$1,199,000
8.4%For more information regarding the value of a property, please contact us for a free consultation.
11370 Redwing CT Fishers, IN 46037
5 Beds
5 Baths
7,532 SqFt
Key Details
Sold Price $1,300,000
Property Type Single Family Home
Sub Type Single Family Residence
Listing Status Sold
Purchase Type For Sale
Square Footage 7,532 sqft
Price per Sqft $172
Subdivision Heron Knoll
MLS Listing ID 21914693
Sold Date 05/26/23
Bedrooms 5
Full Baths 4
Half Baths 1
HOA Fees $140/qua
HOA Y/N Yes
Year Built 2003
Tax Year 2022
Lot Size 0.520 Acres
Acres 0.52
Property Sub-Type Single Family Residence
Property Description
This exclusive section of Hamilton Proper boasts some of the best lots in the area and this half acre parcel is certainly a stunner. With a lush lawn, beautifully maintained gardens, and tall trees, the property feels like a sanctuary. Inside, the Craftsman style home is warm and inviting with hardwood floors, high ceilings, and unique entertaining spaces. Chef's kitchen is well prepped with Viking gas range, Subzero refrigerator, and double ovens. Unique pass-through pantry to keep you organized. Spacious walk-out lower level is ideal space to hang with large rec room, additional guest suite, and the ultimate beverage fridge! Never listed before, the home's original owners designed and built the home with Gary Nance and Gradison Building.
Location
State IN
County Hamilton
Rooms
Basement Daylight/Lookout Windows, Egress Window(s), Finished, Full, Storage Space, Sump Pump, Walk Out
Interior
Interior Features Bath Sinks Double Main, Breakfast Bar, Built In Book Shelves, Raised Ceiling(s), Center Island, Entrance Foyer, Hardwood Floors, Hi-Speed Internet Availbl, Eat-in Kitchen, Pantry, Walk-in Closet(s)
Heating Forced Air
Cooling Central Electric
Fireplaces Number 1
Fireplaces Type Gas Starter, Living Room
Equipment Security Alarm Paid
Fireplace Y
Appliance Gas Cooktop, Dishwasher, Dryer, Disposal, Microwave, Double Oven, Refrigerator, Washer, Water Heater, Water Softener Owned
Exterior
Exterior Feature Gas Grill, Invisible Fence
Garage Spaces 3.0
Building
Story Two
Foundation Block
Water Municipal/City
Architectural Style Craftsman
Structure Type Cement Siding,Stone
New Construction false
Schools
School District Hamilton Southeastern Schools
Others
HOA Fee Include Association Home Owners
Ownership Mandatory Fee
Read Less
Want to know what your home might be worth? Contact us for a FREE valuation!

Our team is ready to help you sell your home for the highest possible price ASAP

© 2025 Listings courtesy of MIBOR as distributed by MLS GRID. All Rights Reserved.





